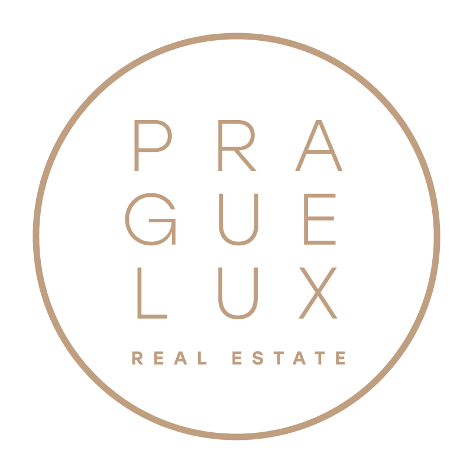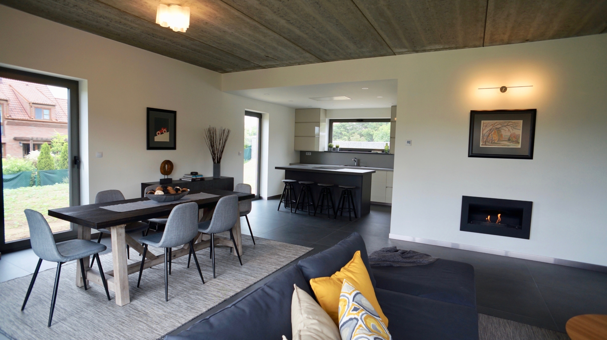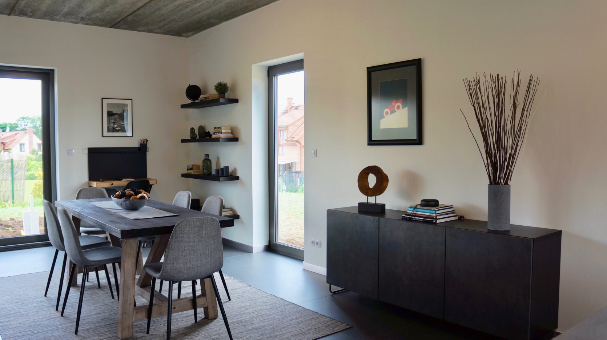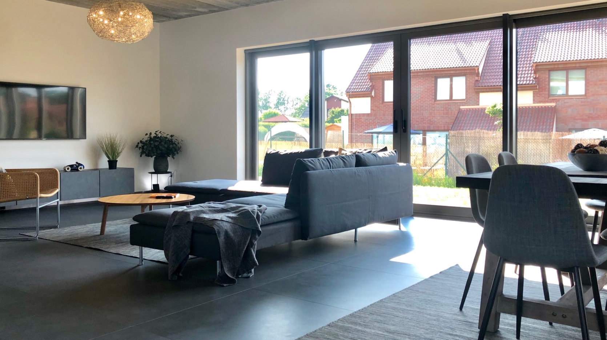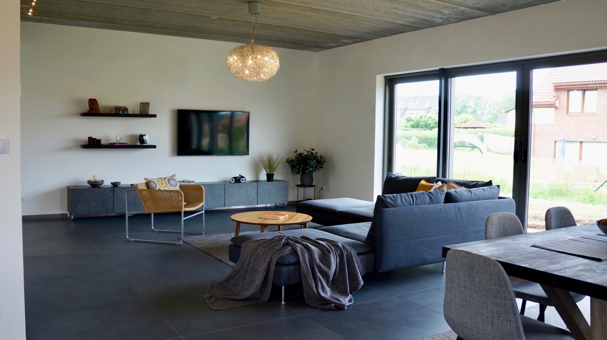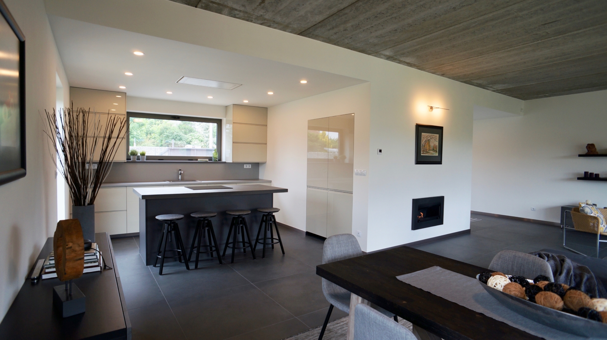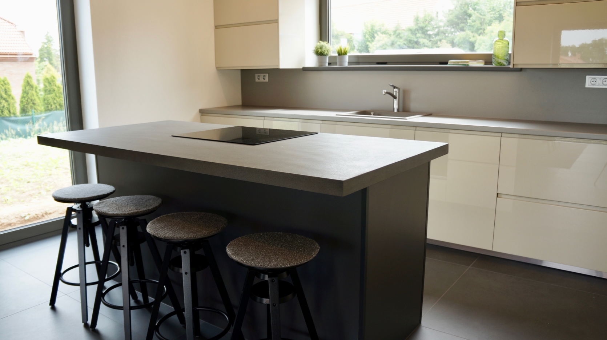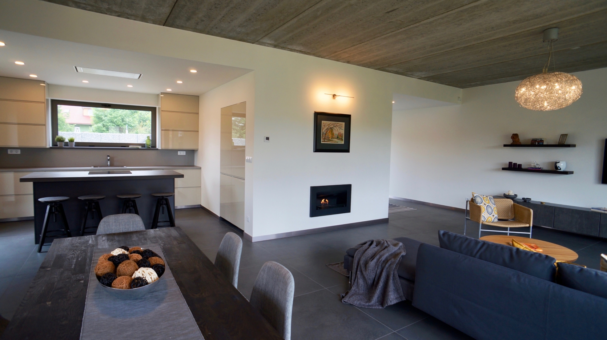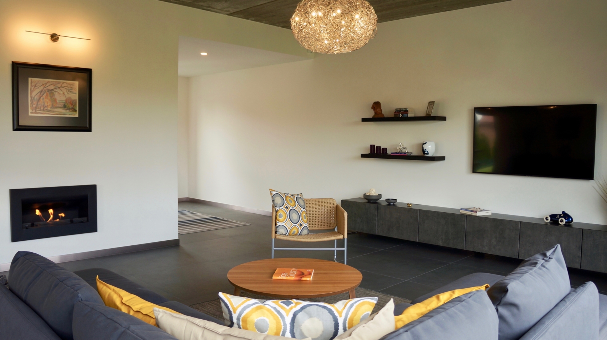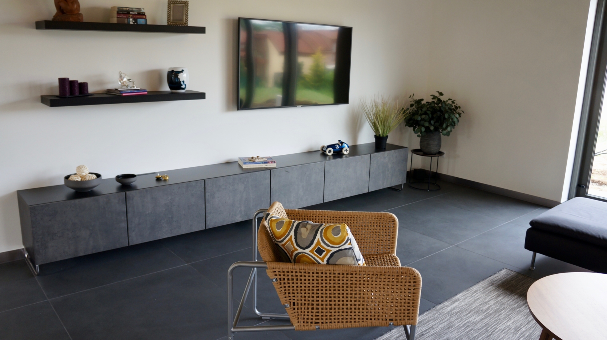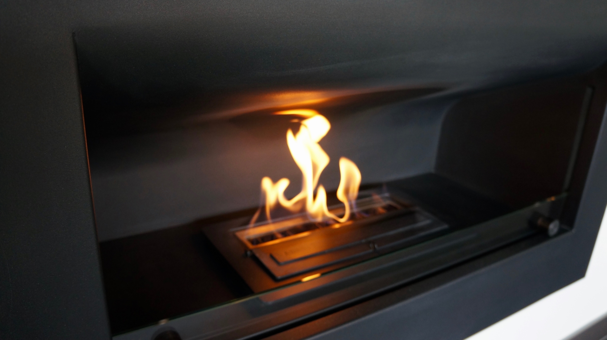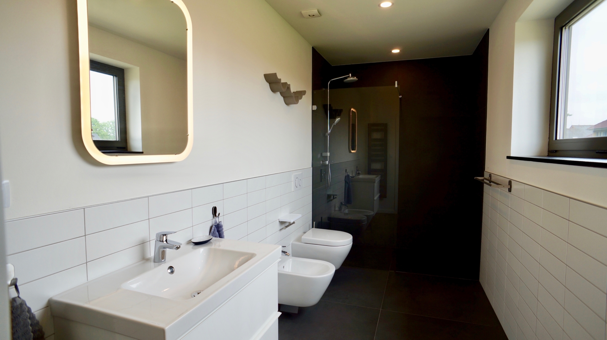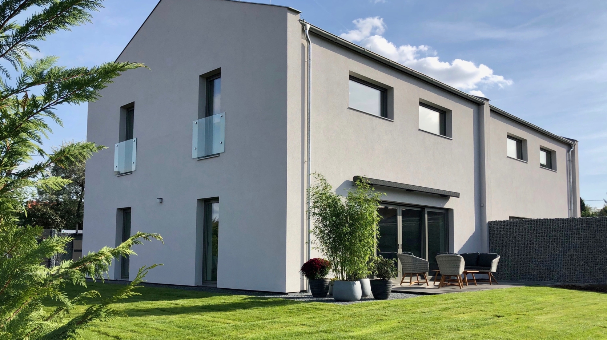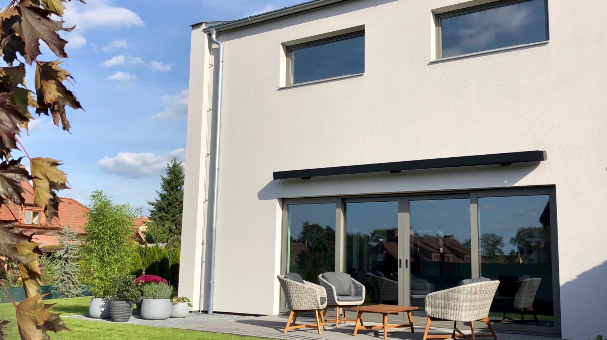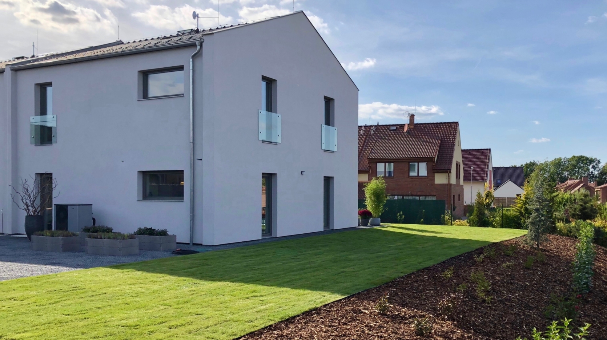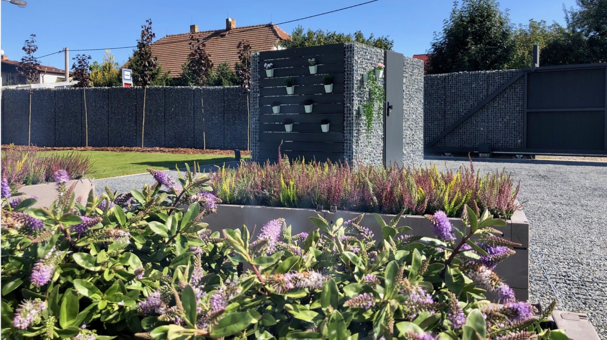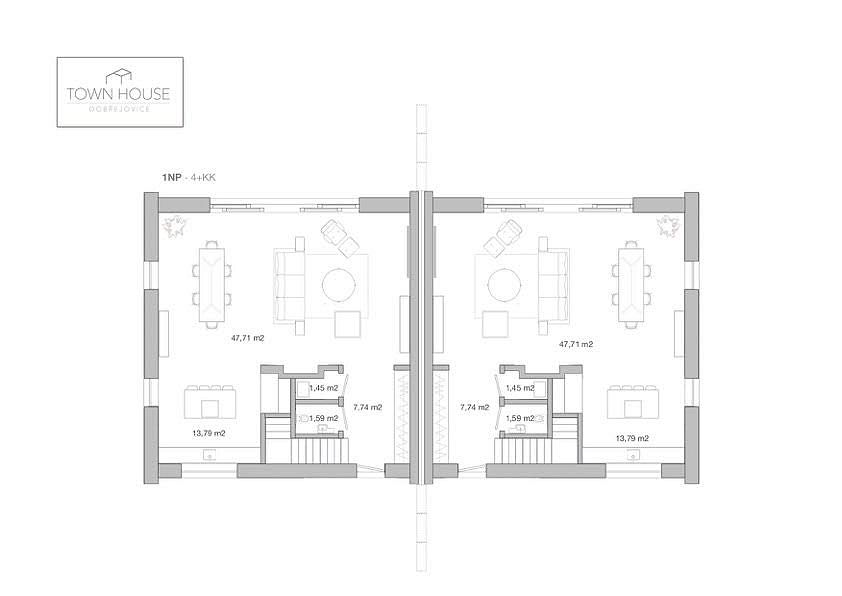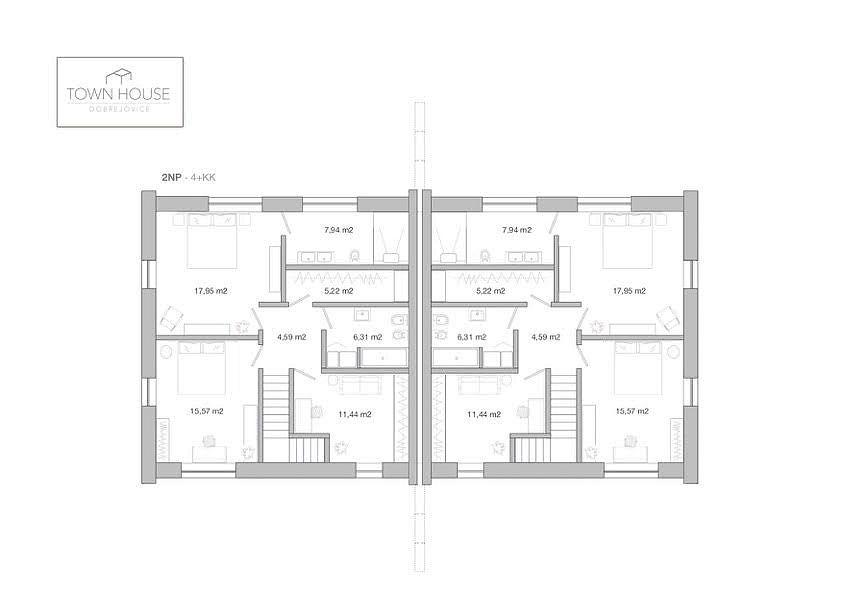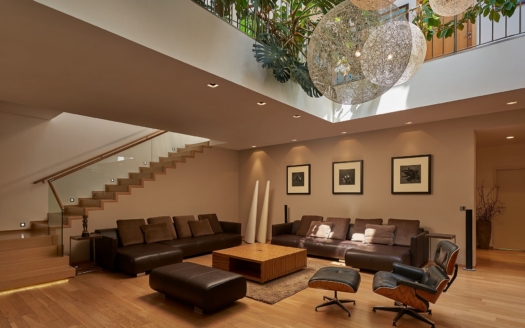Newly built low-energy family house with above-standard ceilings and a large garden is located in a desirable location near Průhonice Park, a few minutes’ drive from the eastern outskirts of Prague and international schools.
The ground floor of the semi-detached house consists of a spacious living room with kitchenette, dining room and access to the garden, separate toilet, storage room and hallway with staircase to the first floor . There is a master bedroom with en-suite bathroom (shower, toilet, bidet), another 2 bedrooms, shared bathroom (bath, toilet, bidet) and dressing room.
Standard equipment includes laminate floors with underfloor heating and cooling , aluminum windows with triple glazing, Italian stone wall and floor tiles, sanitary facilitiesVilleroy & Boch , fireplace EcoSmart Fire and videophone. Heating by water-air heat pump. The building is just before the final building approval, it remains to finish the facade and adjust the garden, which will stand a garden house. The garden is separated from the neighboring plot by a gabion fence.
There are groceries, post office, kindergarten and bilingual elementary school , playground, football club and restaurant. Other civic amenities in neighboring Průhonice , nearby is also a large shopping and entertainment zone with aquapark Cestlice. A suburban bus stops right next to the house, and Opatov Metro Station is 16 minutes away. Driving to Prague is easy thanks to the nearby D1 motorway and the City Ring Road. An international school is nearbySunny Canadian School , within short driving distance is also the prestigious Open Gate . The nearby Průhonice Park with forests, meadows, ponds, waterfalls, view points and a chateau offers the possibility of long walks along the groomed trails.
